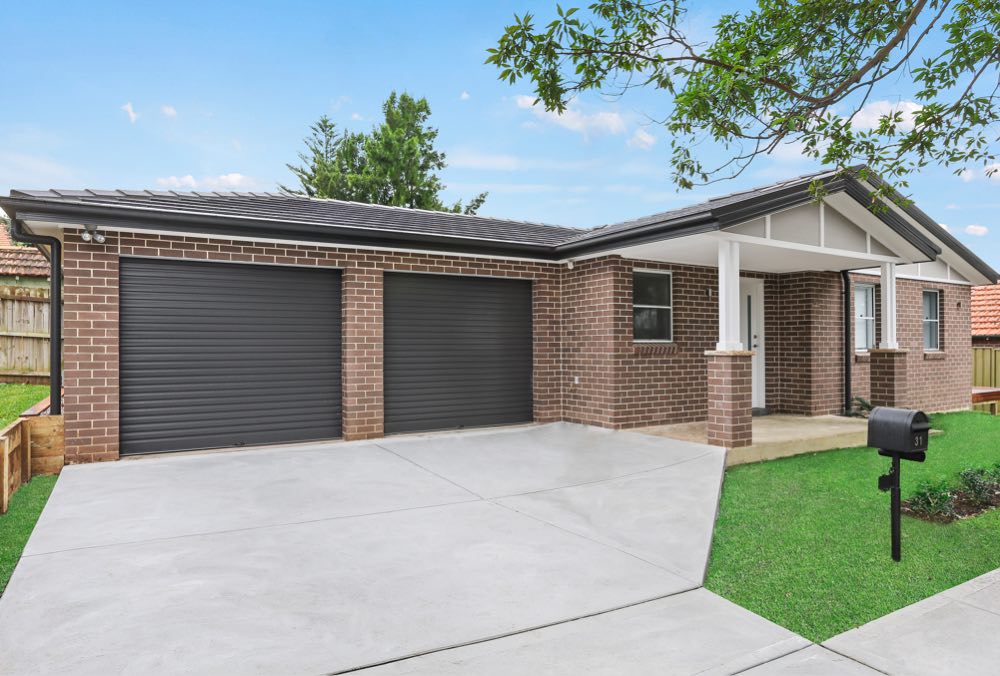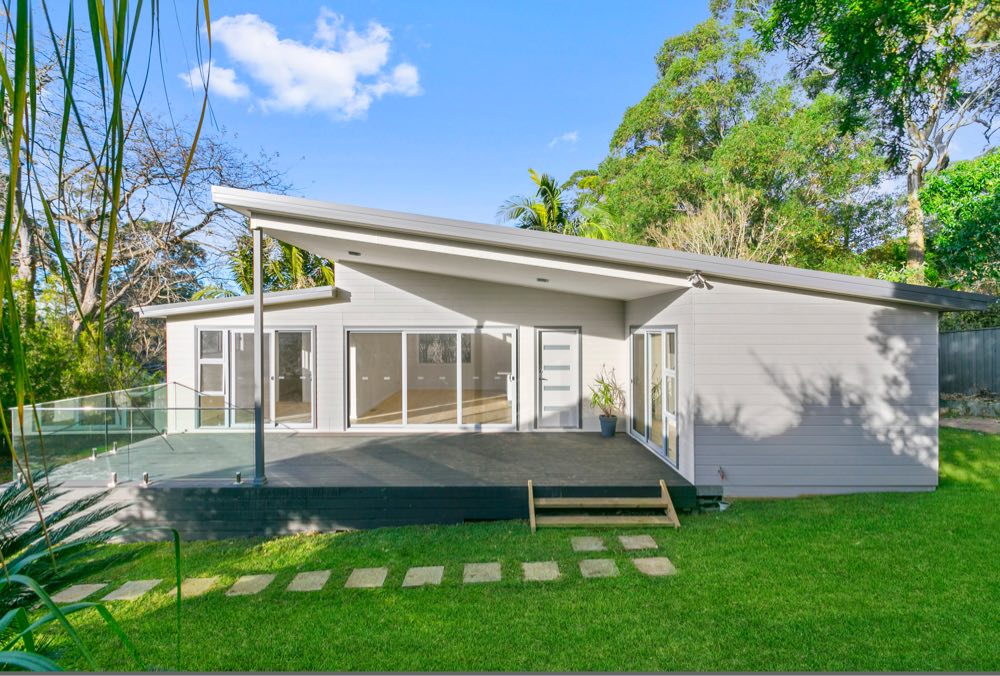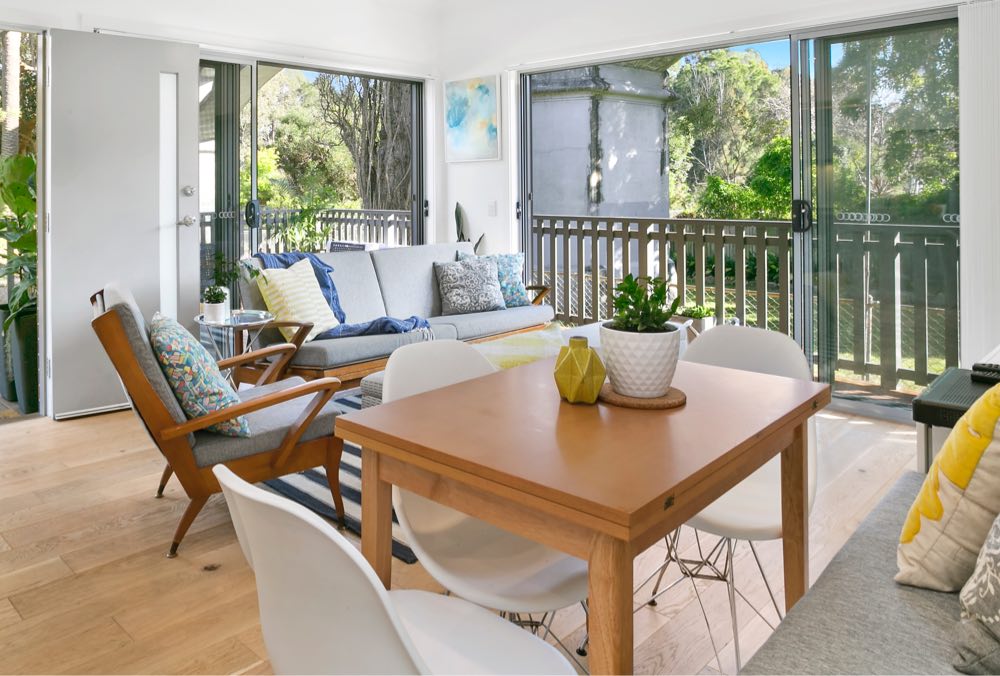External
Site Provisions and Service Connections
- Temporary site fencing and toilet for construction
- Electrical connection to primary dwelling’s electrical box
- Sewer connected to existing internal line
- Water flow reader
- Stormwater connected to nearest existing point
- External garden tap
- Cat5e phone & data cable
Floor Structure
- M Class concete slab
- Concrete piers to 1.5m deep
Termite Control
- Physical termite mat protection under timber framing & penetration collars as per AS3660
Framing & Insulation
- 90mm termite-treated timber wall frames to meet AS1684
- 2450mm high ceilings
- Sarking to external walls & ceiling
- External walls insulated with R1.5 glasswool batts
- Ceiling insulated with R3.5 glasswool batts
Facade
- Vinyl cladding in your choice of colour
Roof
- Your choice of CSR Monier concrete roof tiles or Colorbond metal roof sheets
- 300mm fibro eaves
- Colorbond fascia and quad gutters
- PVC downpipes (painted in your choice of colour)
Windows & Doors
- Aluminium-framed sliding windows (with keys locks & flyscreens)
- Single-sliding glass door (with keys, locks & flyscreens)
- 1x solid-core timber entry door (with security lock & handle)
Hot Water System
- Electric Heat Pump Hot Water System or Instantaneous Gas Hot Water System
Internal
Interior Designer
- Free consultation with our Interior Designer for colour & material selections in our Showroom or online
Internal Fittings
- 10mm smooth finished plasterboard (Gyprock) to all internal walls & ceiling
- Villaboard lining to bathrooms
- 90mm coved corices throughout
- 66mm x 17mm skirting & architraves with pencil-edge profile
- Your selection of internal doors & handles
Floor Coverings
- Your choice of tiles or vinyl, timber-look planking to Living & Kitchen areas
- Tiles to Bathroom
- Carpet to Bedrooms
Kitchen
- 7m of overhead and underbench melamine, soft-closing cupboards
- 4 soft-closing drawers
- 4.5m of laminate benchtop
- Your choice of cabinet drawer handles
- Tiled splashback
- 600mm electric oven
- 600mm stainless steel cooktop
- 600mm slide-out recirculating rangehood
- One-and-a-half bowl stainless steel sink
- Stainless steel mixer
Bathroom
- 750mm Polyurethane vanity with soft-closing cupboard and drawers
- Stainless steel mixer and towel rail
- 450mm square, bevel-edged mirror
- Dual-flush toilet with toilet-roll holder
- Fully-framed glass shower screen with shower head & mixer
- 3-in-1 light, fan & heater
- Wall tiling to 1.2m high and 2.1m in shower area
Laundry
- 27L metal Laundry Tub and mixer
- Hot & Cold taps for washing machine
- Tiled splashback
Waterproofing
- 2 coats of polyurethane waterproofing membrane applied to all wet areas
Bedrooms
- Built-in wardrobes with 2x aluminium-framed sliding doors, shelves, drawers and hanging rails
Electrical & Services
- Your choice of 6x energy-efficient oyster lights or 10x LED Downlights
- Internal distribution board with safety switch
- Hard-wired smoke detector with battery back-up
- 12x Powerpoints
- 1x Weatherproof external power point
- 3-in-1 Telephone, TV & Internet (data) point e
- External Bunker Light
- External Sensor Lights
Final Clean & Inspections
- All builders rubbish removed from site
- Internal & external builders clean of your Granny Flat prior to hand over
- Inspection with Owner and Certifying body prior to Final Occupation
You might also like to see our…
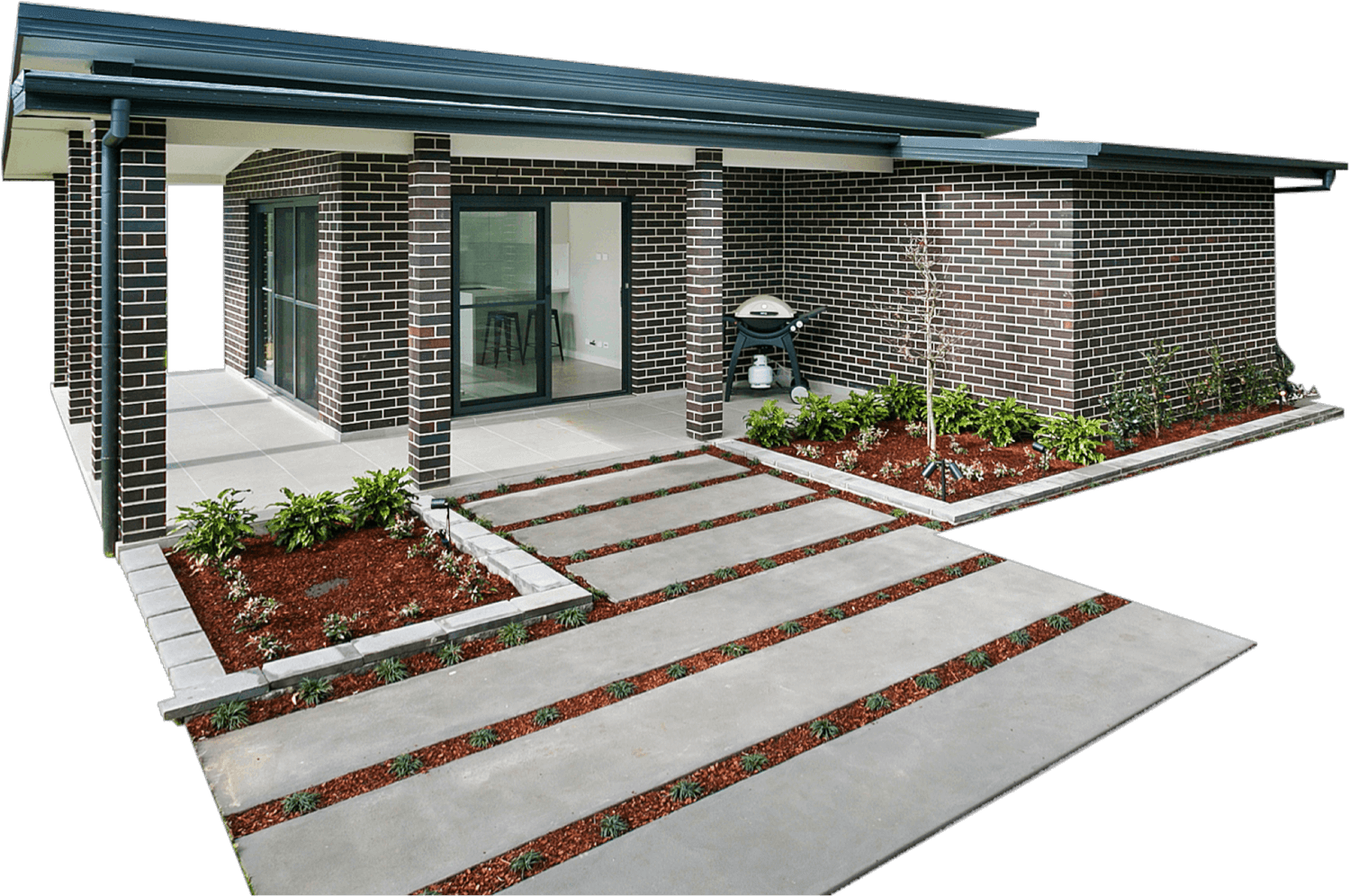
Build with the Best
Granny Flat Solutions is the ONLY multi-award winning granny flat company, with over 15 awards under our belt.



“Experience the difference for yourself.”
Call now to book your obligation free site inspection and quote with our friendly staff.
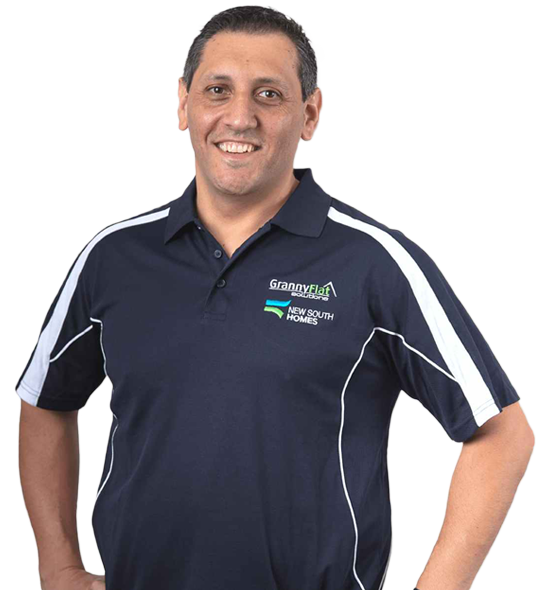







 Share
Share

