How to Build an Accessible Granny Flat for Special Needs
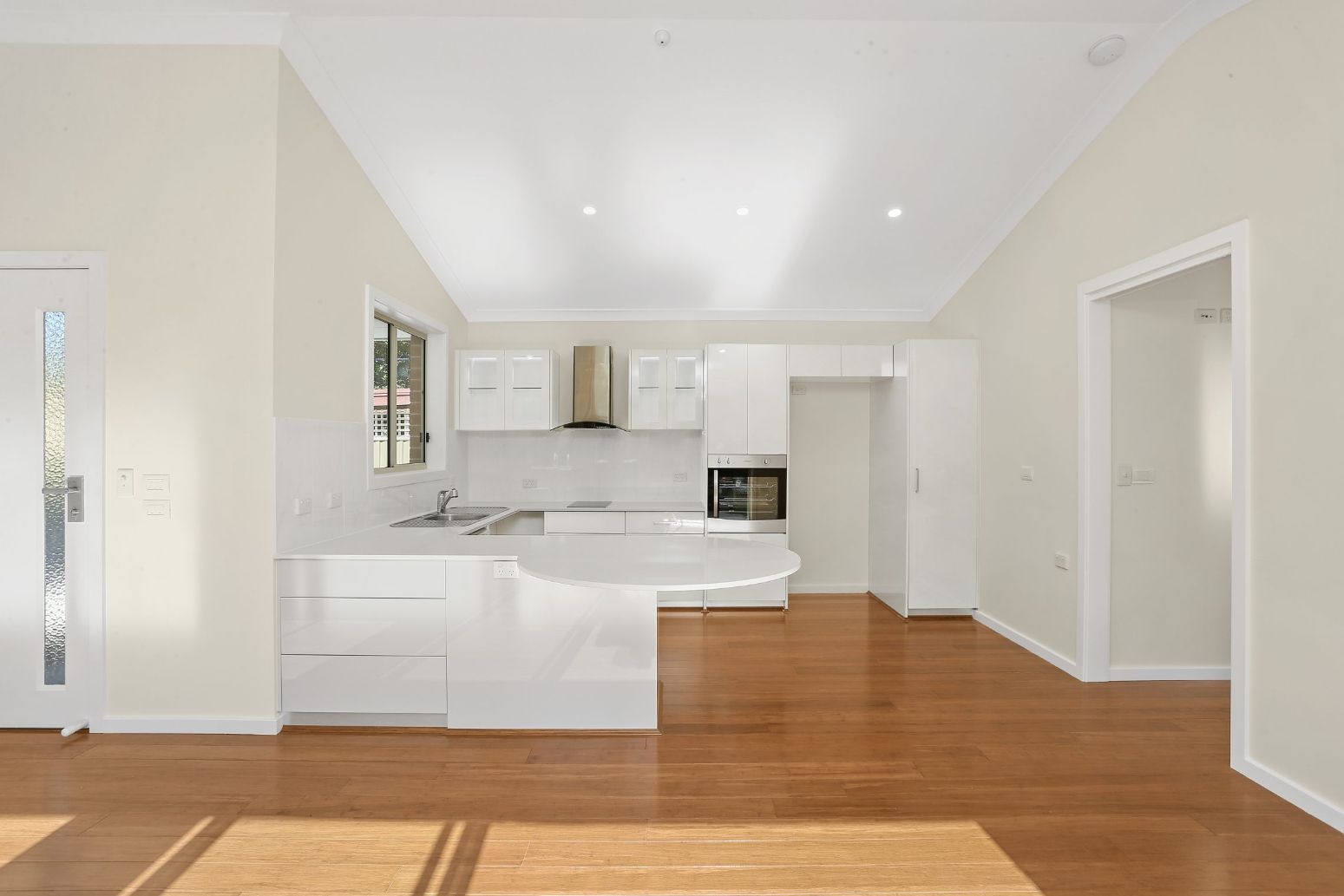
For anyone with a loved one who has special needs, it’s natural to want to keep them close while still allowing them space and independence.
A special needs granny flat can be custom designed to meet any tenant’s needs, regardless of their specific situation. There are a lot of details to consider when designing a living space that is easy to navigate for an individual with special needs. Before you begin the building process, start with a compassionate approach. Ask yourself and your tenants questions that will help you better understand the requirements for the granny flat.
It’s important to create an environment that provides the necessary support to live comfortably without hindering independence. Keep reading to understand more of the details you’ll need to consider before building an accessible granny flat for yourself or to keep your loved ones close.
Plan wider doorways for easier access
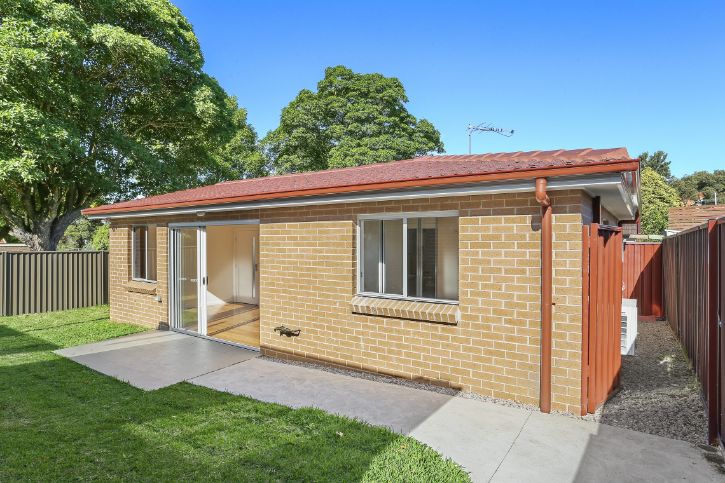
If you granny flat needs to be accessible to anyone in a wheelchair or other mobility device, build wider doorways for ease of accessibility.
For easier access, it’s recommended doorways be a minimum of 813mm to accommodate wheelchairs or walker needs. A bonus of the wider door is it makes life easier for everyone, allowing more room to carry boxes or groceries in and out of the house. Wider doors are a popular look in luxury homes, so it’s a design choice that has the benefit of being very practical and visually pleasing. For anyone with dexterity problems, lever door handles tend to be the straightforward option, as they are simpler to operate.
Some little details will make a world of difference in meeting your loved ones’ needs, such as recessed tracks on sliding doors and lower light switches so they can easily light up their home.
Install ramps
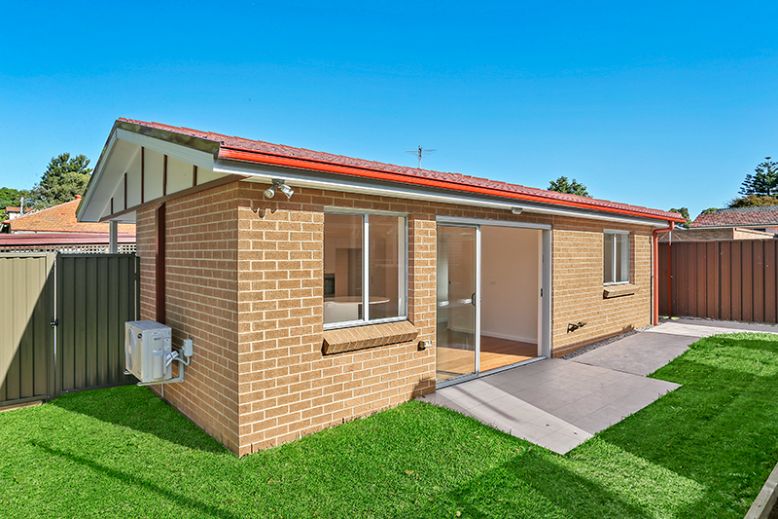
A ramp may seem pretty straightforward, but if this is literally how your loved one will get into their home, you’ll want to do it right. If you install a wheelchair ramp, you’ll be one step closer to giving your elderly family members a granny flat that is superior to a retirement home. A few things you’ll need to consider before building an accessibility ramp include:
Length and incline
These details (especially the incline) can make or break your ramp, so it’s worth getting right. Steeper ramps not only make life difficult for the user, but they’re also less safe.
Surface material
A slippery, unstable ramp defeats its own purpose, so be sure to use a material that is non-slip and can handle the conditions in your area.
Load specifications
The last thing anyone wants is for the ramp to be unable to handle the weight. Talk to your contractor about the expectations of the ramp (what type of wheelchair, for example) so they can design accordingly.
Handrails
Public ramps are legally required to have handrails; however, for private properties, it is a matter of preference.
Lighting around ramp area
After coming home from a night out with friends, lighting will help your tenant see what they’re doing and provide a sense of safety.
Choose the best flooring to accommodate individual needs
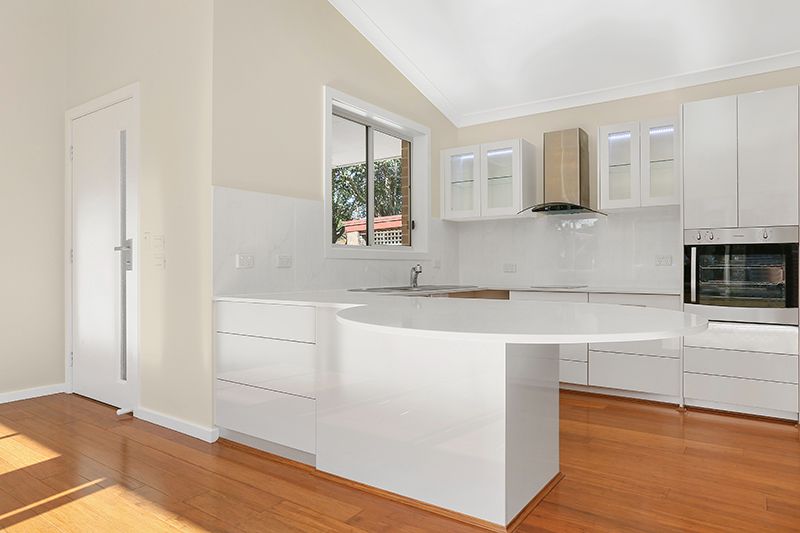
The right flooring choice can vary depending on the disability or physical condition of the person. Some common floorings include:
Carpeted floors
An ideal solution for people with joint pain as it can help lower impact, which can trigger pain, particularly in the knees, hips, or ankles. However, this wouldn’t be a great choice for someone who uses a wheelchair as it will interfere with movement.
Hardwood floors
A hardwood floor is a go-to option for anyone who uses a wheelchair or walker, as it allows easy movement. However, keep in mind that scratches are a distinct possibility.
Vinyl
An increasingly popular choice as it’s more affordable and slip-resistant, which is a big plus for anyone using a walker, cane, or crutches.
Create a safe bathroom space
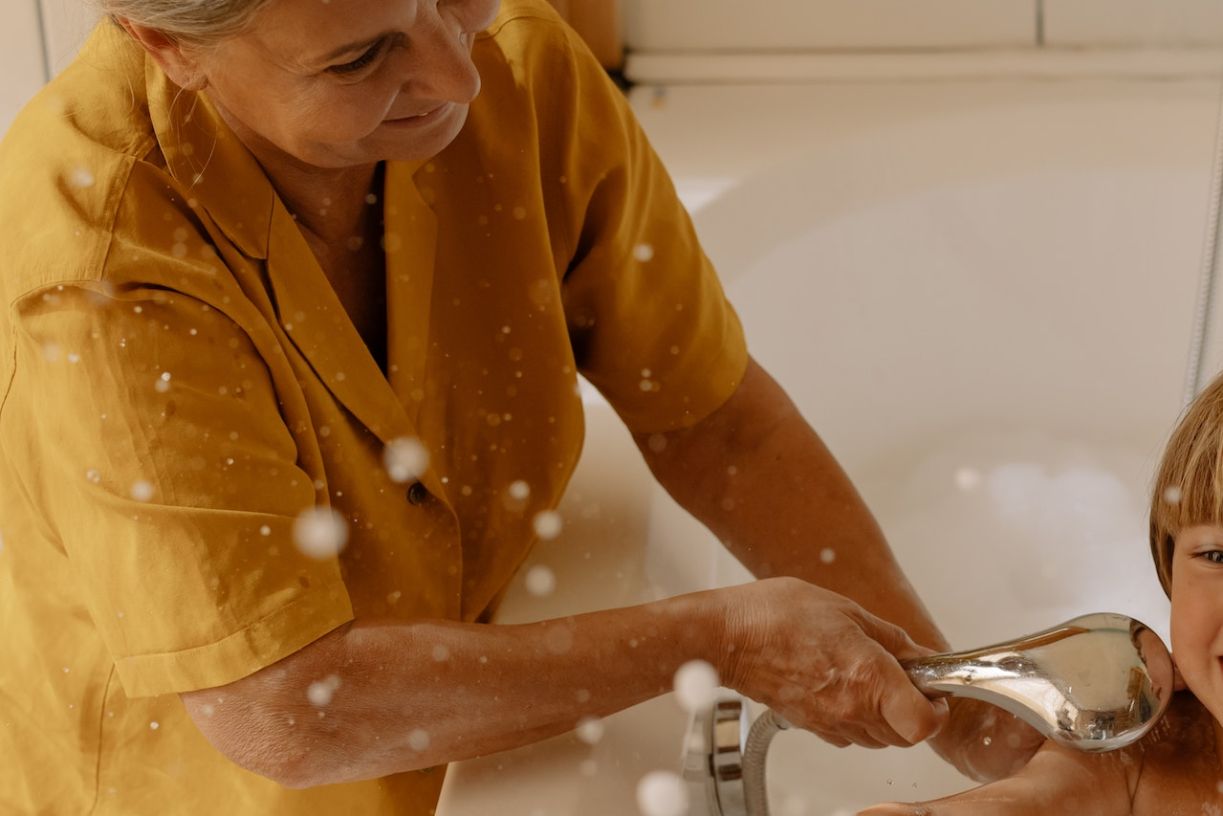
There are few places where privacy is more valued than in the bathroom. For your loved one’s safety and comfort; you must take all the necessary steps to make the facilities as accessible as possible.
Wide bathrooms
Wide bathrooms are a must for anyone in a wheelchair. While they will take up more room in your granny flat, it’ll make life much easier.
Be clear with your builder from the beginning about who the granny flat is for so they can design the perfect floorplan for your tenant. An experienced granny flat builder will have previous experience designing a customised bathroom and can help guide you through the process.
Unsuited bathrooms
Unsuited bathrooms also tend to be the most challenging room in terms of accessibility for people with disabilities. It’s essential to talk with your builder about the best layout with individual needs in mind.
Simple rails can make a huge difference when it comes to using the toilet or shower, providing both independence and privacy.
Slip-proof flooring
Bathrooms can become slippery; therefore, it’s worth investing in slip-resistant tiles, especially for the elderly or anyone with mobility issues.
Bathrooms are a common place for injuries and a fall can be particularly nasty on a hard floor. If adding extra features helps avoid just one accident, it’ll be worth the investment.
Design an accessible kitchen
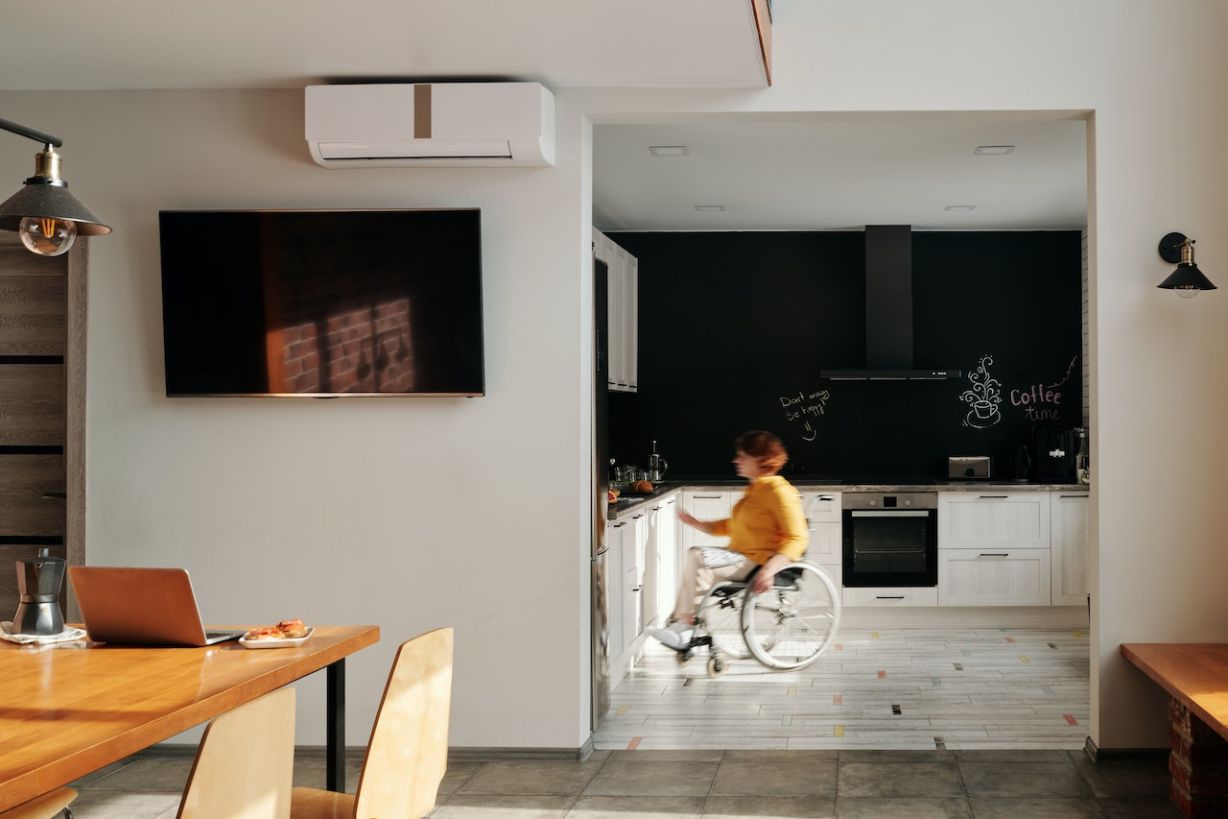
Like the bathroom, the kitchen needs to be an area of the granny flat that’s functional and easy to use. This is where planning your layout is crucial, as even your choice of where the stove and oven are located can be influential in how accessible your kitchen will be.
Low benchtops and wide areas for wheelchair access will allow your tenant to bring out their inner chef and cook up a storm.
A pull-out stone-top bench next to the wall-hung oven with sliding door allows for easily transferring those delicious dinners. For clean-up, a pull-out dishwasher will make washing up a breeze, and installing one-fit easy-to-pull-out drawers means dishes can be put away, ready for another delicious meal tomorrow.
Need something extra? Choose the right builder for the job
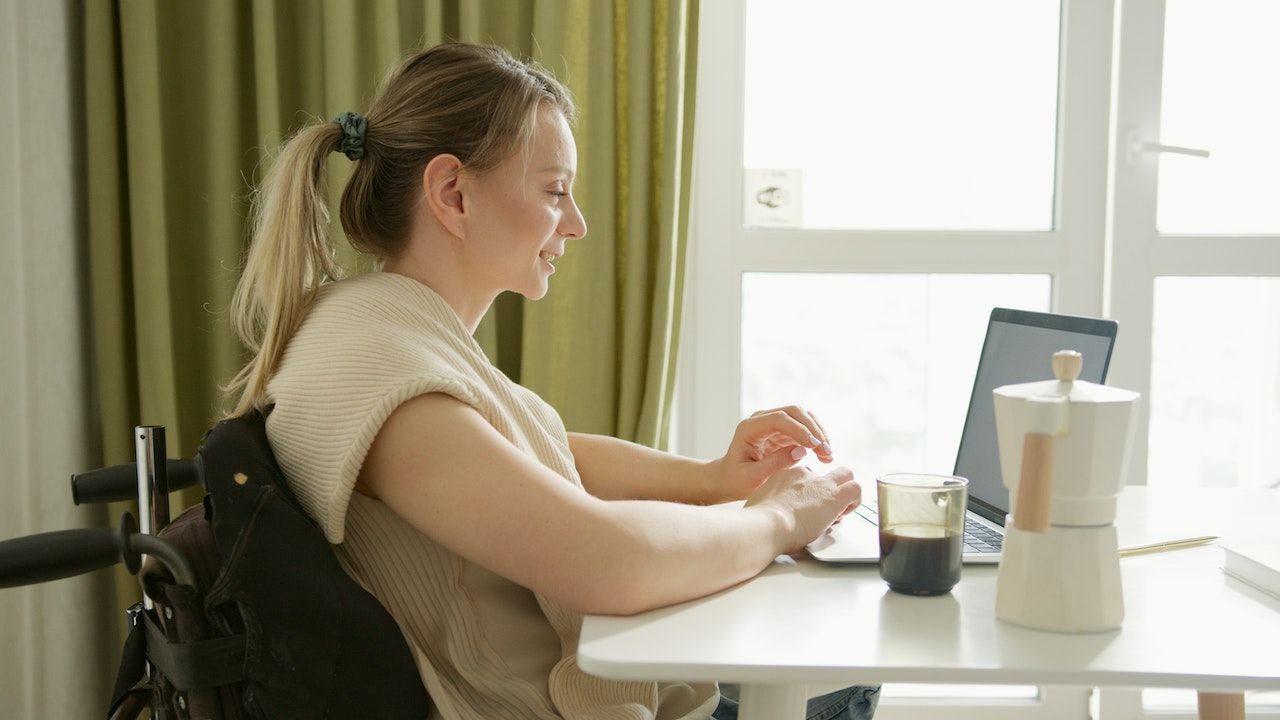
Above are just a few ways a home can be made more accessible. Everyone’s needs are different, and there’s no one-fit solution. A custom builder can help tailor your granny flat design to your elderly parents or loved one’s special requirements.
With over 40 years of experience in the Sydney area, we’ve got all the know-how you’ll need to take you from conception to construction to your dream granny flat. Whatever your requirements, we’ll strive to find the right contractors to install them if we cannot do it ourselves.
To get started on your granny flat or for any queries, get in touch by clicking here or call us at 1300 259 677.
Ready to start your building journey? Chat to our team of experts today and get a FREE personalised quote
Find Out More
“Experience the difference for yourself.”
Call now to book your obligation free site inspection and quote with our friendly staff.








 Share
Share

